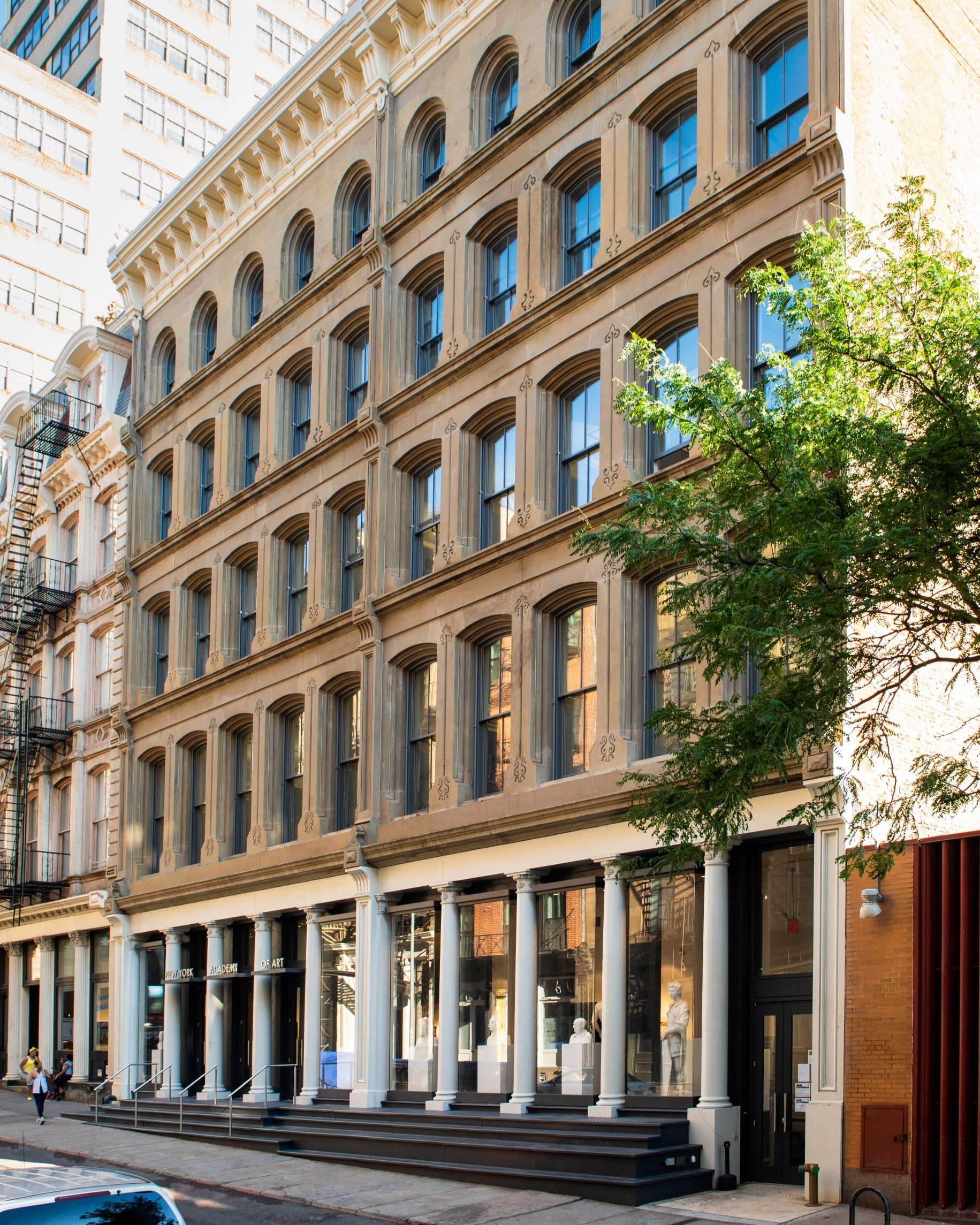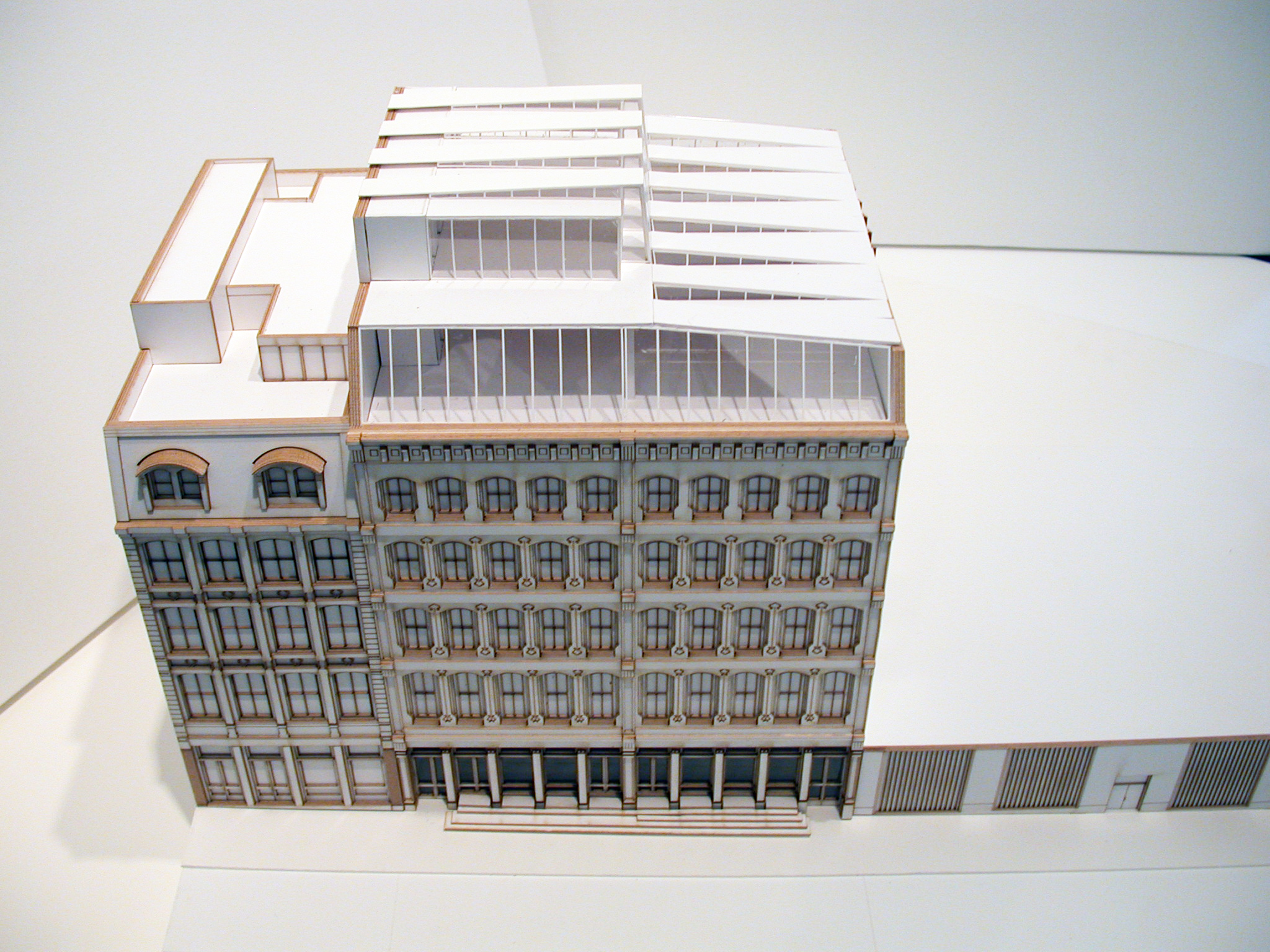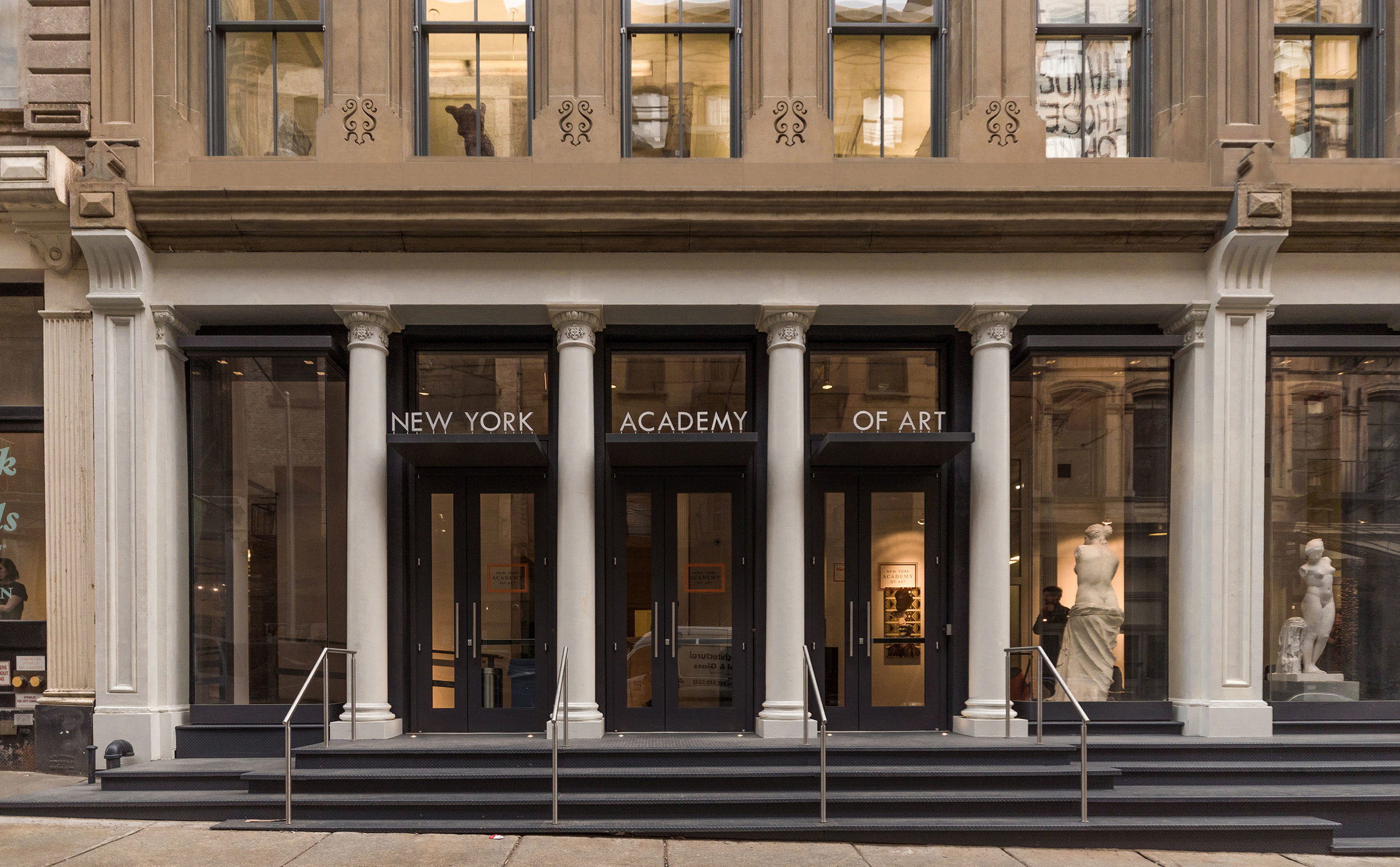NYAA: New York Academy of Art, Tribeca Historic District
from Trade School to Institution
105-111 Franklin Street, TriBeCa, NYC Completion: 2001-Ongoing Storefront Completion: 2021 Size: 52,000 SF
Master Planning, Historical research, Preservation, Architectural Design + Documentation, Interior design, FFE, Lighting, Architectural Signage, Project Management, Agencies’ Filing
“As the longtime Director of Operations for the New York Academy of Arts, I would like to highlight the collaboration with TRA Studio which transformed the School into a global Graduate Studies Institution. TRA studio has worked with us through the "non-profit" budgets for over 20 years, they have acted more as a partner than a typical consultant. TRA Studio's vision was instrumental in executing the Master Plan, whose implementation has enhanced the perception of the Academy as a vibrant hub for artistic expression.”
from Michael Smith, Director of Operations for the New York Academy of Arts
NEW YORK ACADEMY OF ART
Graduate School of Figurative Arts TriBeCa, New York City
TriBeCa, New York City,Graduate Art School
The NYAA, founded by Andy Warhol, is a Graduate Art School housed in a Landmarked loft building. The NYAA project represents the long collaboration between the NYAA’s and TRA studio, which started in 2001 when the historical loft building suffered a fire.
The 2014 Master Plan devised a long-term strategy that allows for the work to be phased during the summers, offering the necessary programmatic ambiguity to ensure long term growth strategies within the existing footprint. In order to complete the phases during the summer weeks and meet the not-for-profit limited budgets, TRA provided construction management assistance, The design of the interior spaces progressively developed an authentic and responsible loft aesthetic, the new organization allows for the gritty studio spaces where art is produced to transform into refined elegant galleries where the Art is routinely sold.
The restoration, returned the building above the ground level to closely match what it was originally. The image of the pre-existing conditions shows the façade prior to the renovation, the stone stained grey, cluttered by the fire escape and a secretive stucco and glass block storefront. The only known historic photo shows the colonnade from the side, opening the possibility to the theory that there was no storefront at all, the limited being secured only by the rolling shutters whose original tracks could still be seen.
The limited documentation was used to support the application at Landmarks, rather than reconstructing a typical recessed wood storefront, the design proposes a to free the portico by introducing transparent projecting niches that exhibit the art offering it to the city. The display windows become doors, opening the school to the passerby.
The project demonstrates that porticos and storefronts, are more than thresholds: simultaneously the edge and the link, public and private, they convey the narrative of what they give access to. The portico acts as the school’s outdoor gallery and the interior cast classroom, a stage, the Instagram background, the red-carpet entrance, the meeting place, the lunch lounge and the missing Quad. The public space and the private institution, the exterior and the interiors flow one into the other. The casts displayed in the portico vitrines serve the dual purpose of advertising the mission of the figurative arts School, but also become part of the impromptu classroom that takes place in the gallery behind.
The storefront design is a “reverse intervention”, a new reinterpretation of the cast-iron portico, it completed the transformation of the NYAA from specialized trade school to a global institution and a visible participant in the Community and ignited the development of the Tribeca Art District.
The loft building restoration is a case of "reverse" reuse, one that brought the historic significance of the building back to its original use, offering the chance to visit the last single user loft building in Tribeca.
The studio’s numerous projects in Downtown Manhattan have all played a spin off role in reinvigorating their respective neighborhoods and all have given back with overarching citywide importance, each intervention adding to a catalytic reaction at urban scale.
Recognition:
AIA Tristate Merit Award 2024
AIA NY Interiors Committee 2025 Speed Presentation
Case Studies in Preservation and Adaptive Reuse for Academic Buildings - 11.18.2019 CFA
AIA New York, TRA Studio Restores NYAA’s Façade, by Linda G. Miller, March 22 2017
AIA Tri-state conference 2024 Merit Award
TIMELINE OF THE ADAPTIVE REUSE AND RESTORATION PROJECT OF 111 FRANKLIN STREET:
2002: Loft Building Reconstruction, following the fire which destroyed 50% of the interiors, 42,000 Sq ft
2010: Master Plan and Phasing
2010: Phase 1: Library Annex, Galleries, and Fifth Floor renovation
2011: Phase 2, Vertical Circulation, Second Floor studios, Garden Level Sculpture Department, Kiln and Workshops
2012: Phase 3, New Elevator, Restrooms
2013: Phase 4, Infrastructure Upgrade, new Storefront design
2014: Phase 5, H.C. access,
2017: Phase 6, new West Egress Stair
2020: Façade Restoration and New Storefront Reconstruction
Team:
Structural Engineer: Wexler Associates
MEP Engineer: Jack Green and Associates



































