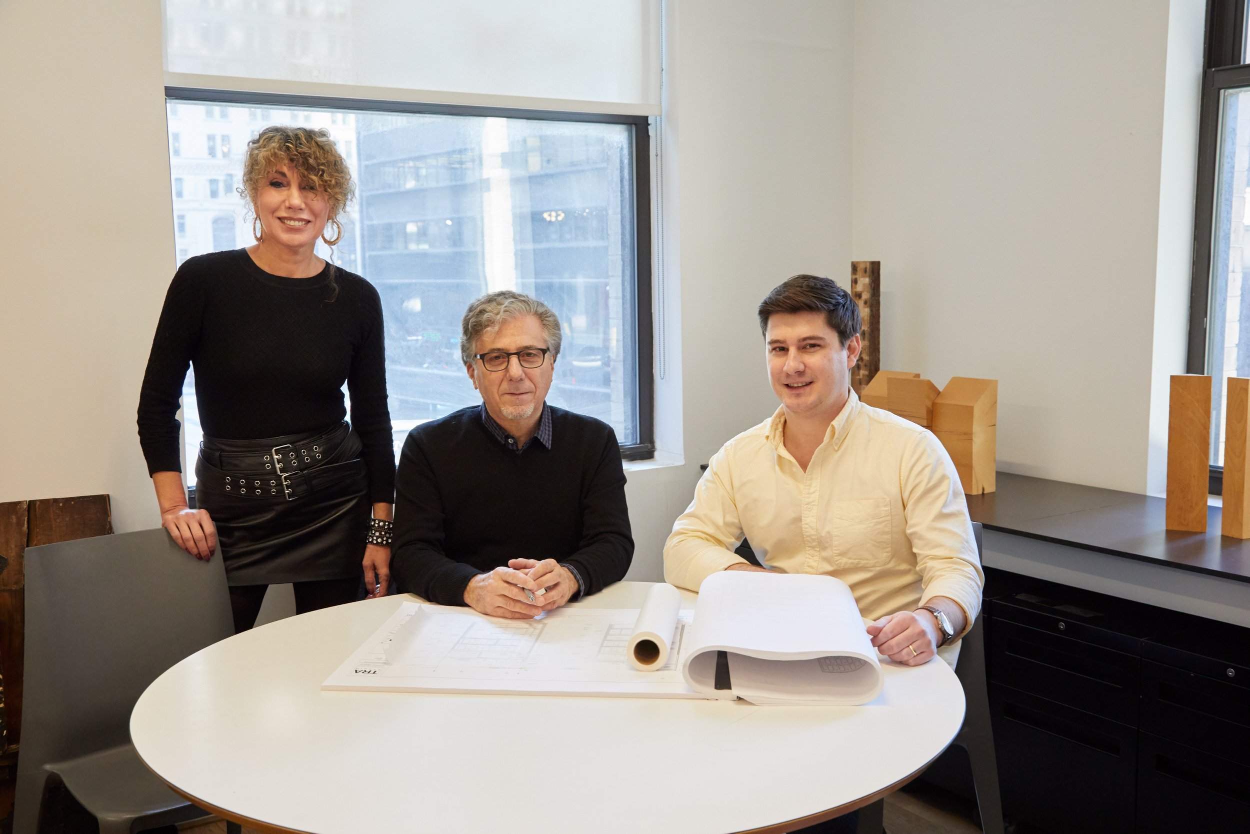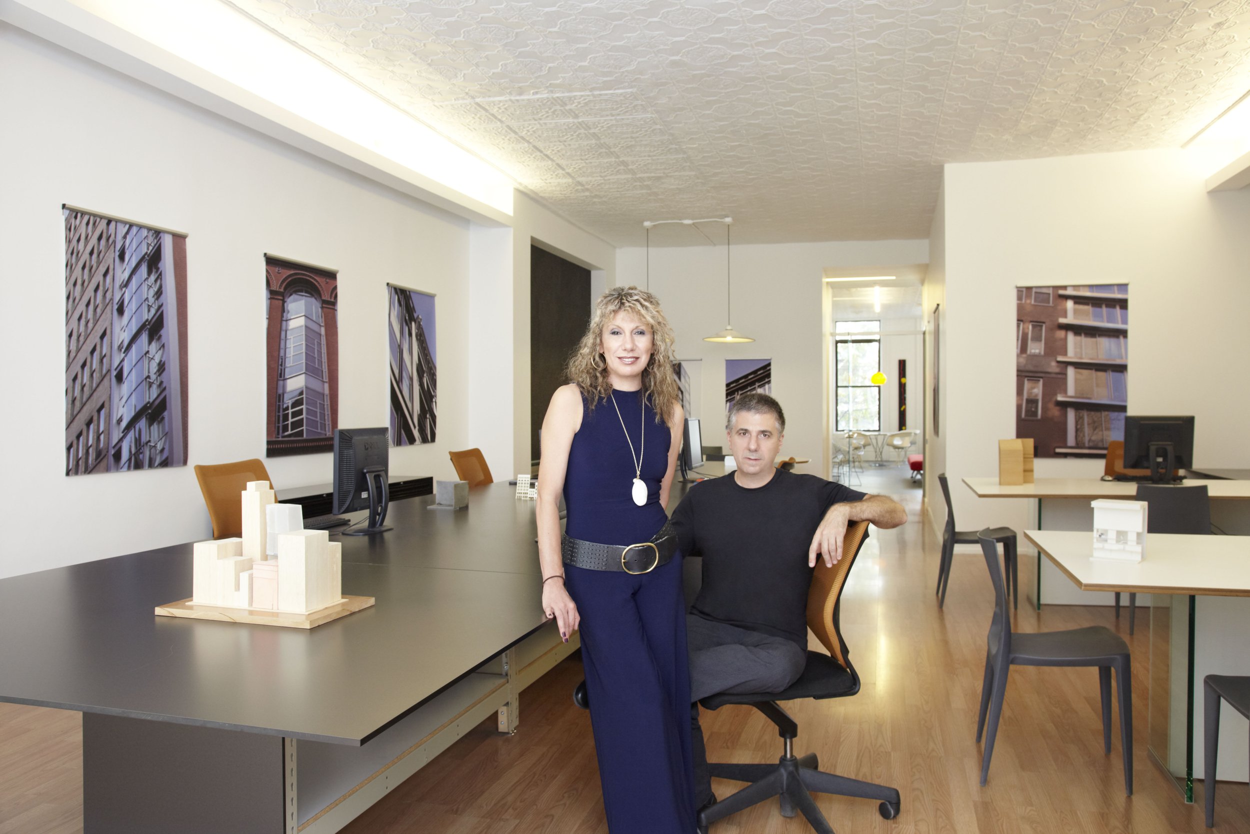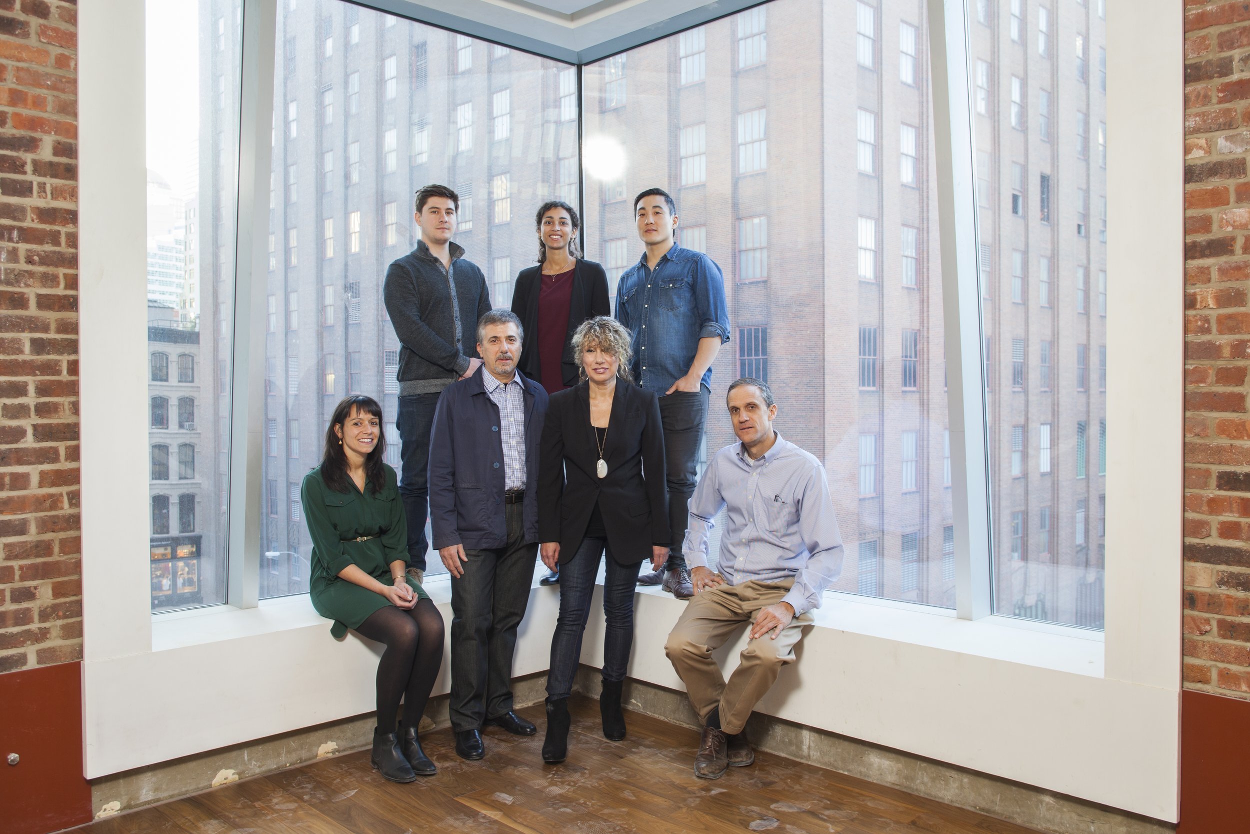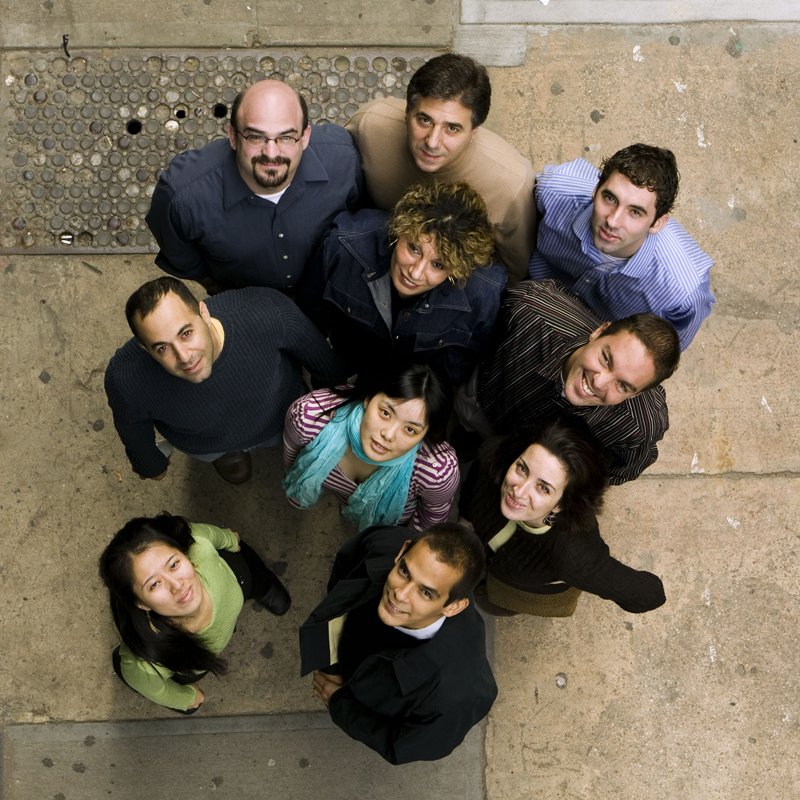

what we do and how we do it
we believe in timeless design
what we do and how we do it
we believe in timeless design
Sometimes people ask us what kind of architects are you, we respond: not only our practice integrates architecture and interiors, we also manage the entire project, so you do not have to. TRA is the total design studio.
The expertise of our comprehensive collaborative studio spans the disciplines of Programming, Planning, New Construction, Multi-family, Preservation, Adaptive Reuse, Institutional Master Plans, Interiors for living, working, connecting and retail.
Our diversified portfolio demonstrates that we can bring to successful completion complex projects and address the multiple issues that are presented during the various phases from acquisition, to implementation and post-construction. Having to respond in a timely manner to the ever-changing demands of working in the city, means that every day we are expanding our role, offering a single point of reference and a wide range of services. We are often hired for all aspects of a project, moving from the exterior to the interior, including support with construction delivery services. We implement cutting-edge practices for construction delivery, administration, and management. We solve today’s problems but also anticipate the challenges of tomorrow.
Most of our work comes from repeat clients and direct references: we love our clients and they still love us even after working together on multiple projects.
how we do it
Our proactive and cohesive process greatly benefits you as the client, below is a snapshot of how we work:
We begin by researching information
Before we can set a fee we would need to understand more about your project, the best way to get started is to book an initial design “low-committment”consultation. During this 90 minute (or so) meeting, we will take a look at your project and we can talk about a whole range of things, (feasibility, scope, lifestyle, functionality, budget, phasing,aesthetic etc.), which will allow you to get to know us or simply better understand how to proceed . The consultations allows us to map the full scope of your project and accurately prepare the fee proposal.Our fee for the initial consultation is $ 400, which will be deducted from the proposed fee.
We see Proposals and Contracts as the first phases of design
After the initial meeting, (or meetings), we write a summary of the proposal, after that is accepted, the contract that follows represents the first phase of design and the roadmap for the project.
We establish a Program
We want to get to know and understand your vision, whether the project entails a large site or a small intervention within an existing space, we continue to interview you as the client as well as other stakeholders, such the end user and the community. The first priority of our team is always to get to know you, understand what really matters and learn about your needs aspirations.
We explore with Diagrams
We approach all projects, regardless of size, by searching for opportunities and comparing them in a collaborative process that includes you as the client .Although the originator is always the plan, the process results in producing alternative 3D diagrams, of which one is further developed often becoming the reference frame that organizes the rest of the design. We want to tell a story, but we want to tell only what really matters.
We evaluate Feasibility early in the process, using AI assisted tools
The Zoning experience and in-house coordination with the agencies allows us to promptly investigate feasibility opportunities before the project even starts.
If you are a developer, we have access to powerful AI tools that allow to prepare schematic feasibility studies and schedule sin Revit, optimized for profitability, density, and living standards
We continue to design throughout the Schematic and Design Development phases
We scope the budget and further refine, in a collaborative process with you and the consultants, the program, diagram and the areas of focus for the design, uncovering new opportunities. We prepare multiple schematic representations. A well devised floor plan is the engine that supports the design, similarly to AI, it originates and responds to its own questions. The 3D virtual model simulates the finished product, allowing you to walk through the spaces and experiment with all details down to the finish of your kitchen counter, or view the entire building within the context of the city.
We review the model with you and modify the aspects of the design being discussed in real time, making you part of the team.
We think in 3D, we produce all Construction Documents in 3D
Early in the design process, we take the role of orchestrator, "between", (as in the root of our name TRA), consultants, contractors and sub-contractors, and often prepare shop-drawings in a shared collaborative process. We adopt model-based delivery practices throughout the construction phases, the shared 3D model contains and coordinates all architectural, structural and MEP information. We continuously evaluate alternative cost-effective solutions, shifting in and out from design to construction.
We take the Construction very seriously: the “ Amplified Construction Administration” process
The studio benefits from Robert Traboscia’s extensive experience in construction and our successful completed work, on time and within budget, demonstrates our specialized project management skills.
TRA is often asked to act as both the owner’s representative and the construction manager. The repeated success of our projects greatly assist us in demonstrating, how our “ Amplified Construction Administration” process adds value in all phases of design and construction.
We believe that design never ends.
We do not separate concept from execution. We see the execution part of the design. Through our 25 years+ of experience, we developed our own brand of Architect Led process, we can quickly move from conventional construction administration, to construction management.
Hands on involvement in all phases by the principals ensures quality control from start to finish.
We assist you during Post-construction
We share the BIM 3D model with the Building Facilities Manager, insuring that maintenance is simplified, more efficient and cost effective.
We are an asset for your project, we remain available for you in the future
“The thing I like best is how they have stayed with us to solve any problem that has come up, even years after the renovation was complete.
“I find them smart, creative and non-profit budget-conscious. And not only did they do a wonderful job, they have always been available for the past four years whenever an issue comes up”.
From the owners of the Cobble Hill Brownstone
Total design/total committment
chronicle of a busy client presentation





